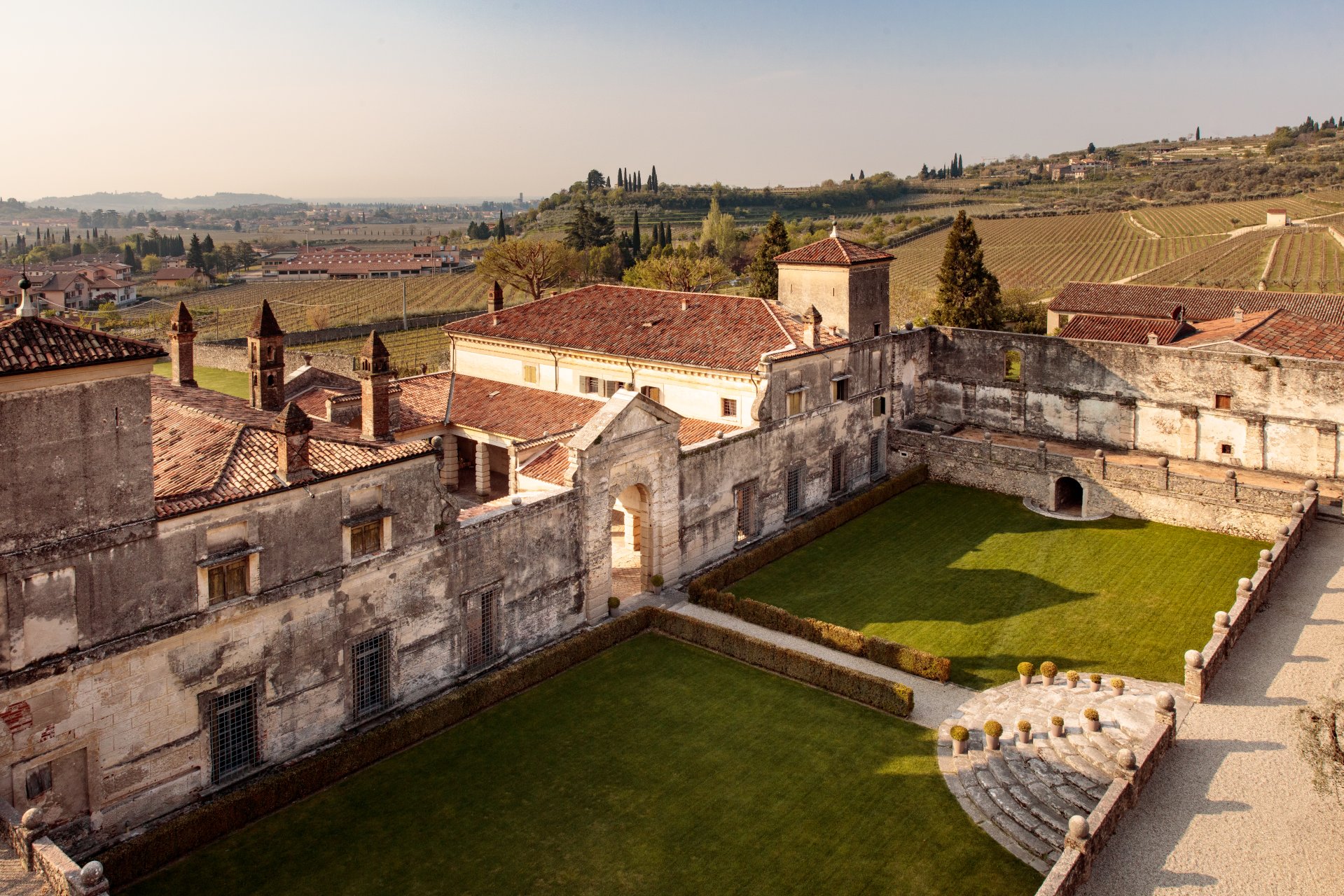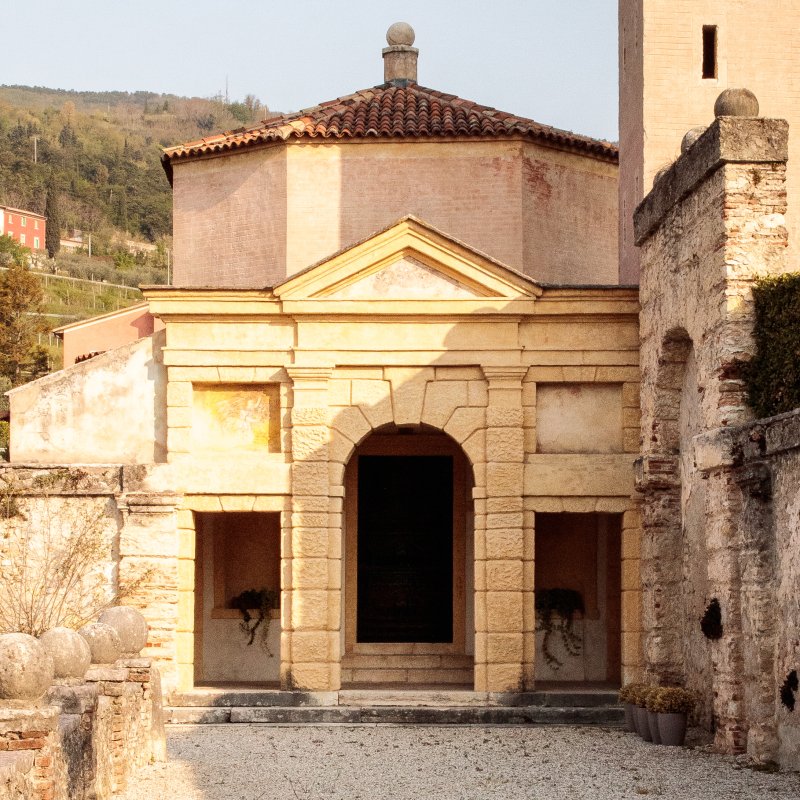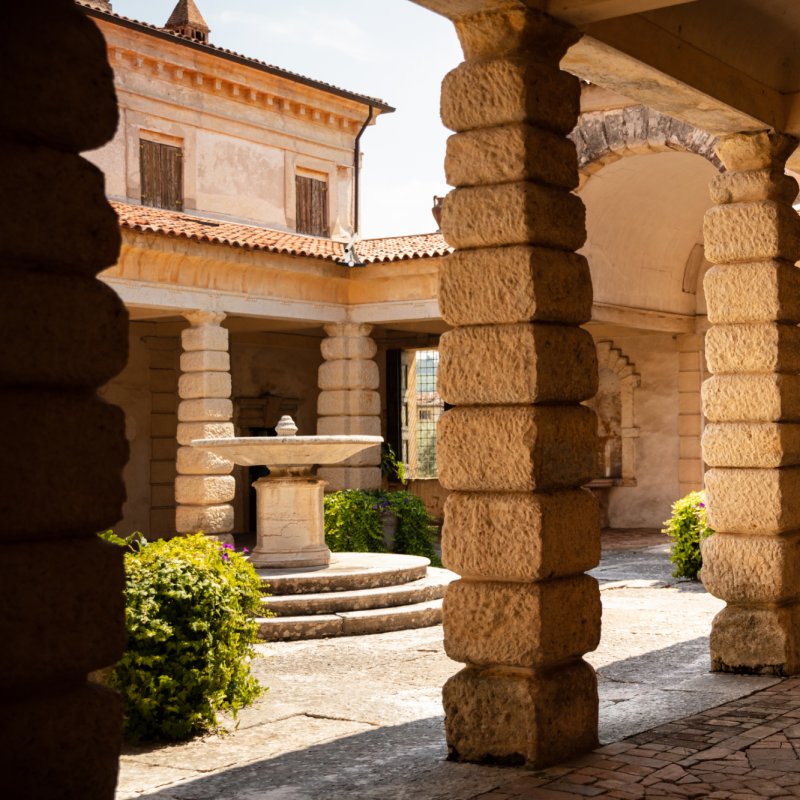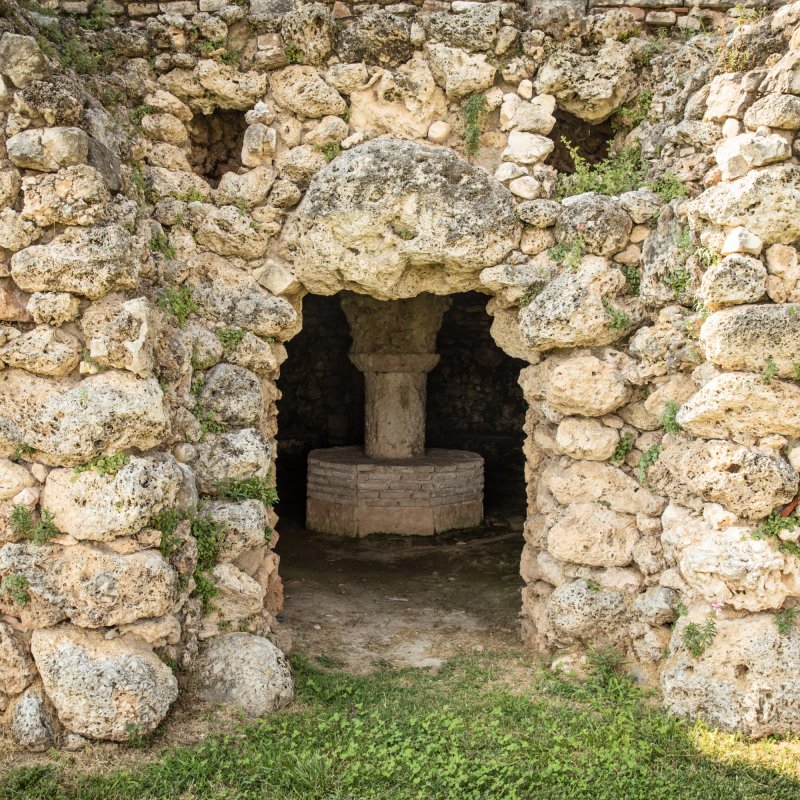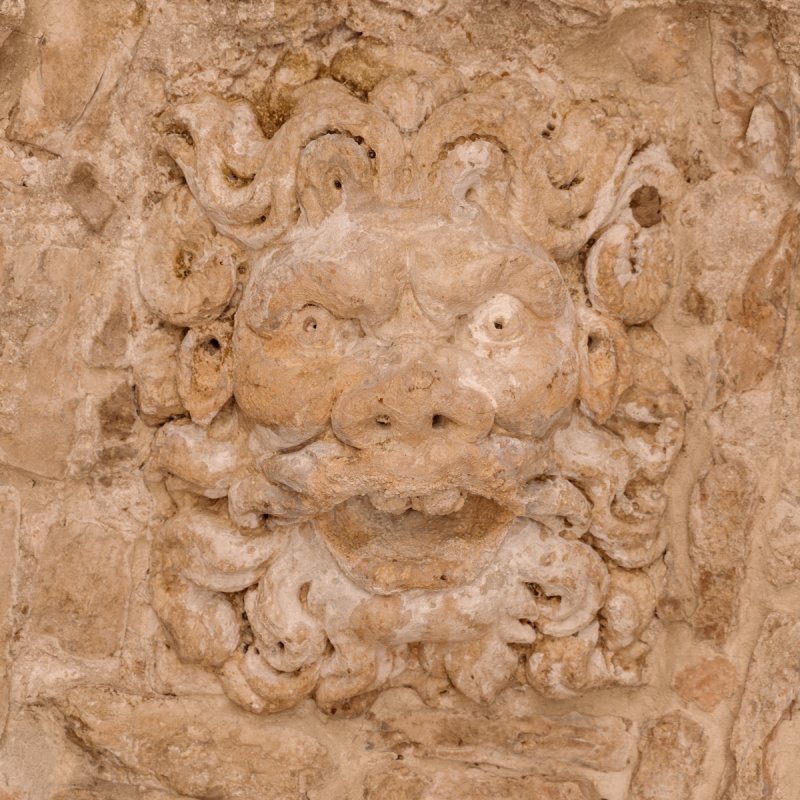The History
of Villa Della Torre
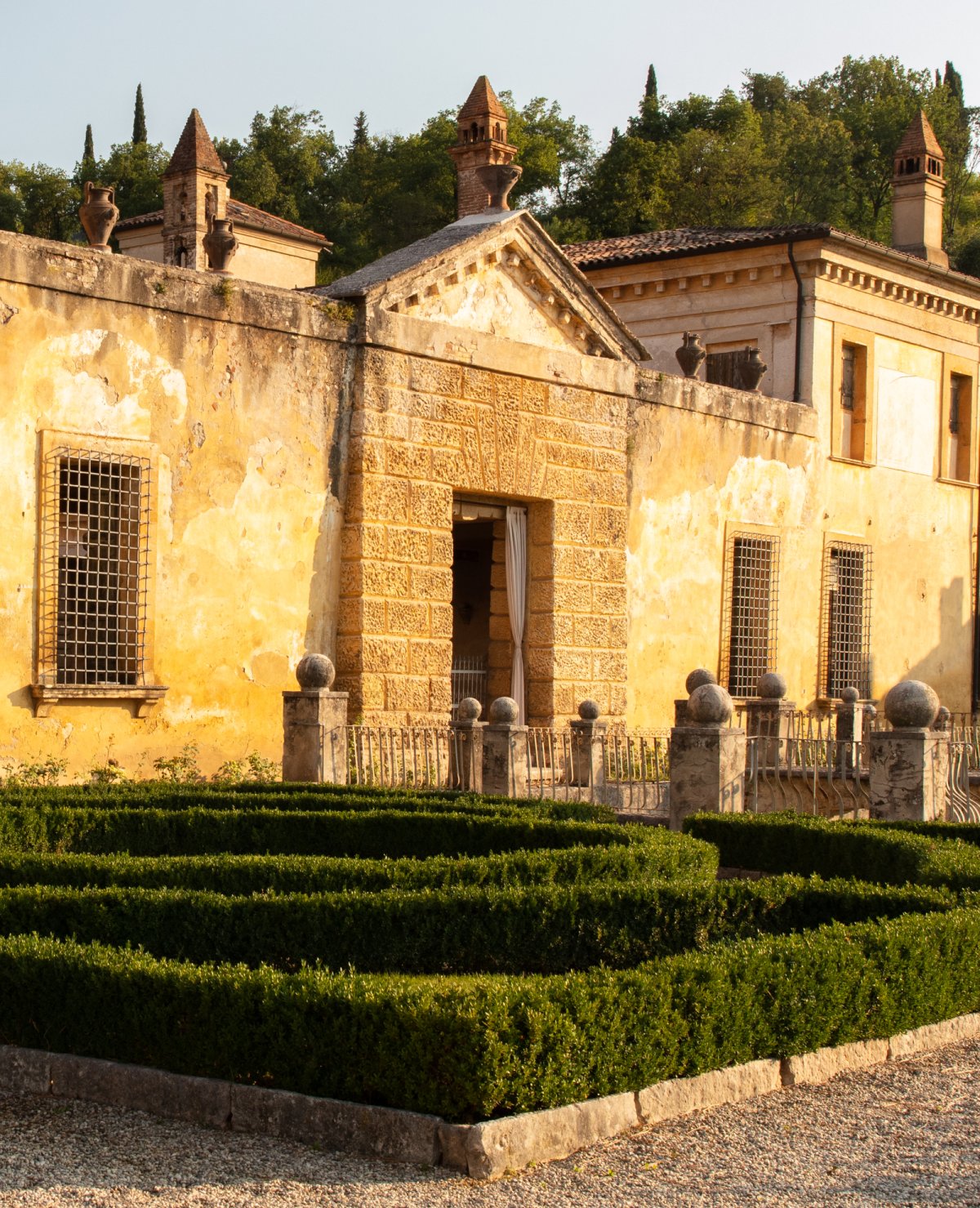
The main body of the building, where the Maffei lived, was a two-story parallelepiped equipped with a dovecote tower and is part of the complex located on the left when entering the peristyle of the Villa from the hill of Fumane. The sixteenth-century renovation work was carried out by the Della Torre family, which acquired the estate in Fumane through Guido Antonio Maffei when his only daughter, Anna, married Giulio Della Torre in 1504. The construction, as we see it today, is attributable in the main to the wishes of Giulio Della Torre, a highly cultured humanist intellectual, and Francesco Della Torre, son of Giulio and Anna and Secretary to the Bishop, Gian Matteo Giberti.
Villa Della Torre is inextricably linked to the union between two sixteenth-century noble families from Verona: the Maffei and the Della Torre, but the history of the site on which the Villa stands today is ancient and dates back much earlier than to the 1600s: on the hill called ‘Monte della Fumana’ remains were found relating to a medieval castrum (fortified castle), while the current area of Villa Della Torre originally hosted the seat of the municipal administration. Even today, when referring to these ancient remains and the structure of the building, enclosed by perimeter walls, the inhabitants of Fumane call the Villa, in local dialect, ‘el palasso’ – the Palace.
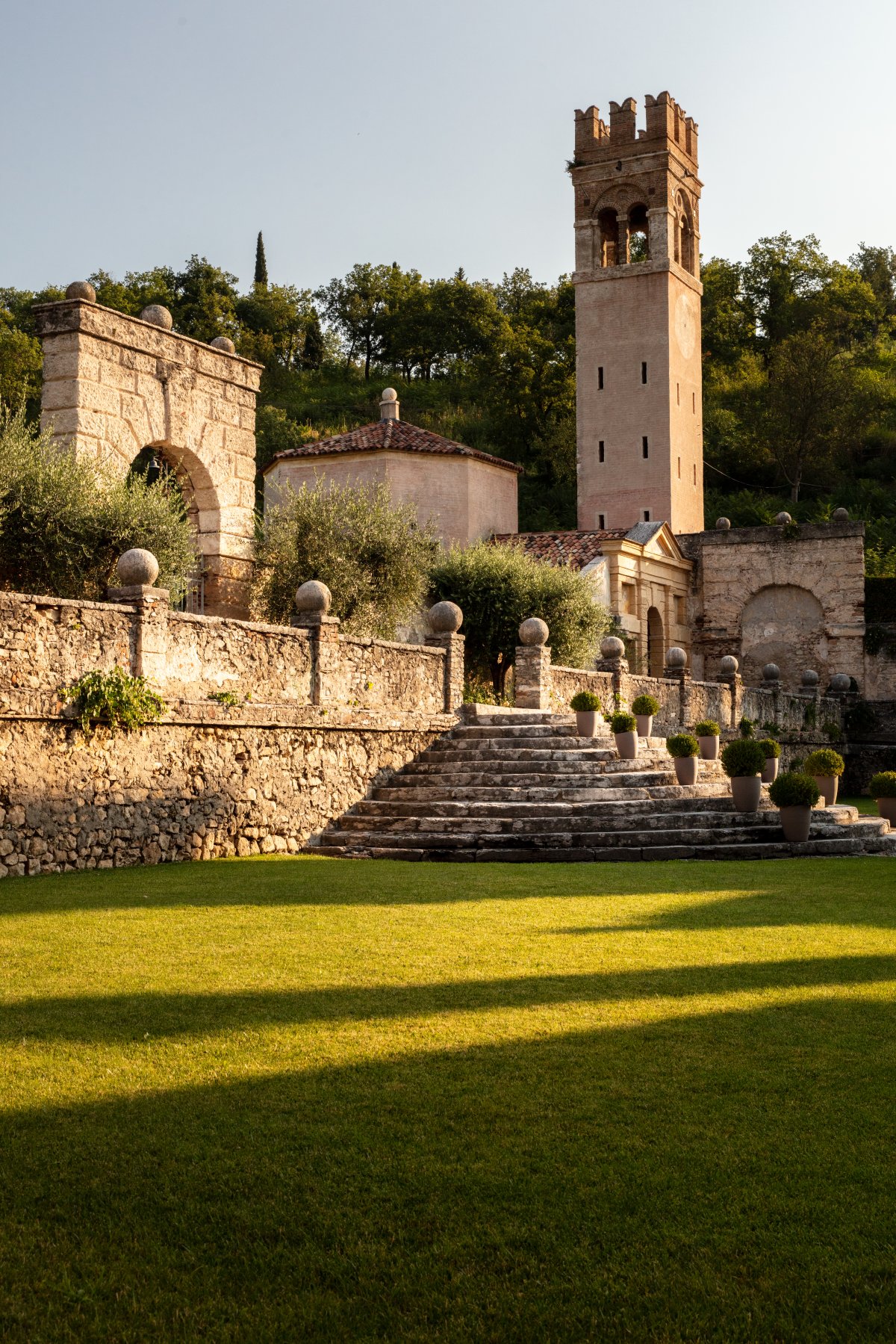
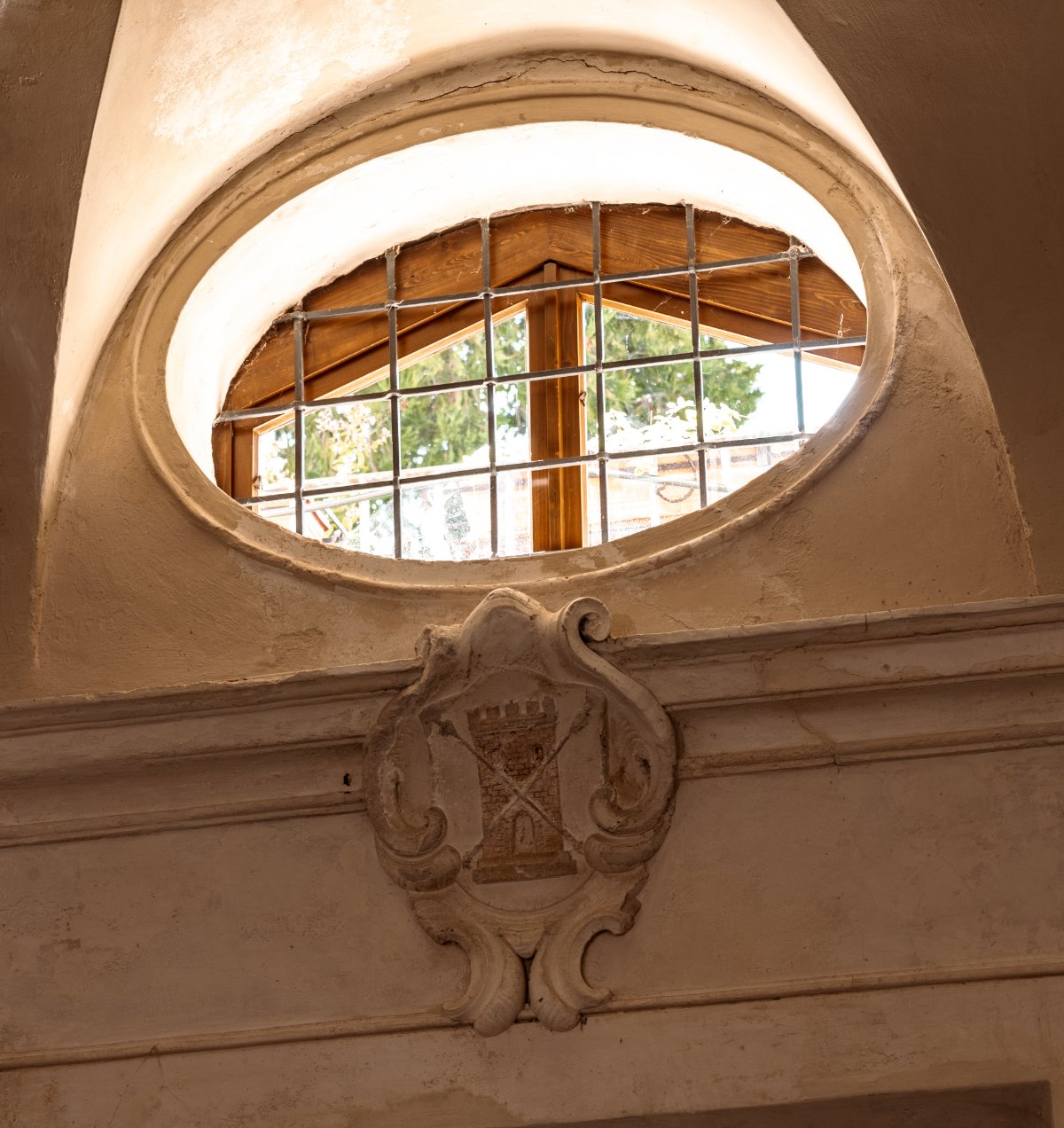
Regarding the architectural authorship of the Villa, there are various hypotheses: among the inspirers and the schools that contributed to the project was certainly the great Giulio Romano who designed Palazzo Te in Mantua, as well as Michele Sanmicheli, the architect of the Chapel mentioned by Vasari in his work The Lives and the superb decorative artist Giovanni Battista Scultori. The originality of the building lies entirely in its conception: it was not just a country house built for utilitarian purposes and linked to the estate’s agricultural activities, but a place designed for the peace of body and soul according to the canons set out by the writers of the Latin period, who were so beloved by the Italian humanistic tradition. Due to its beauty and singular conception, the Villa was visited by illustrious guests including, without doubt, the poetess and courtesan Veronica Franco who successfully arranged parties and banquets here in honor of the doges of Venice and their court.
“Villa Della Torre, now owned by the Mastella Allegrini Family, is one of the rarest and most precious jewels of the Italian Renaissance”
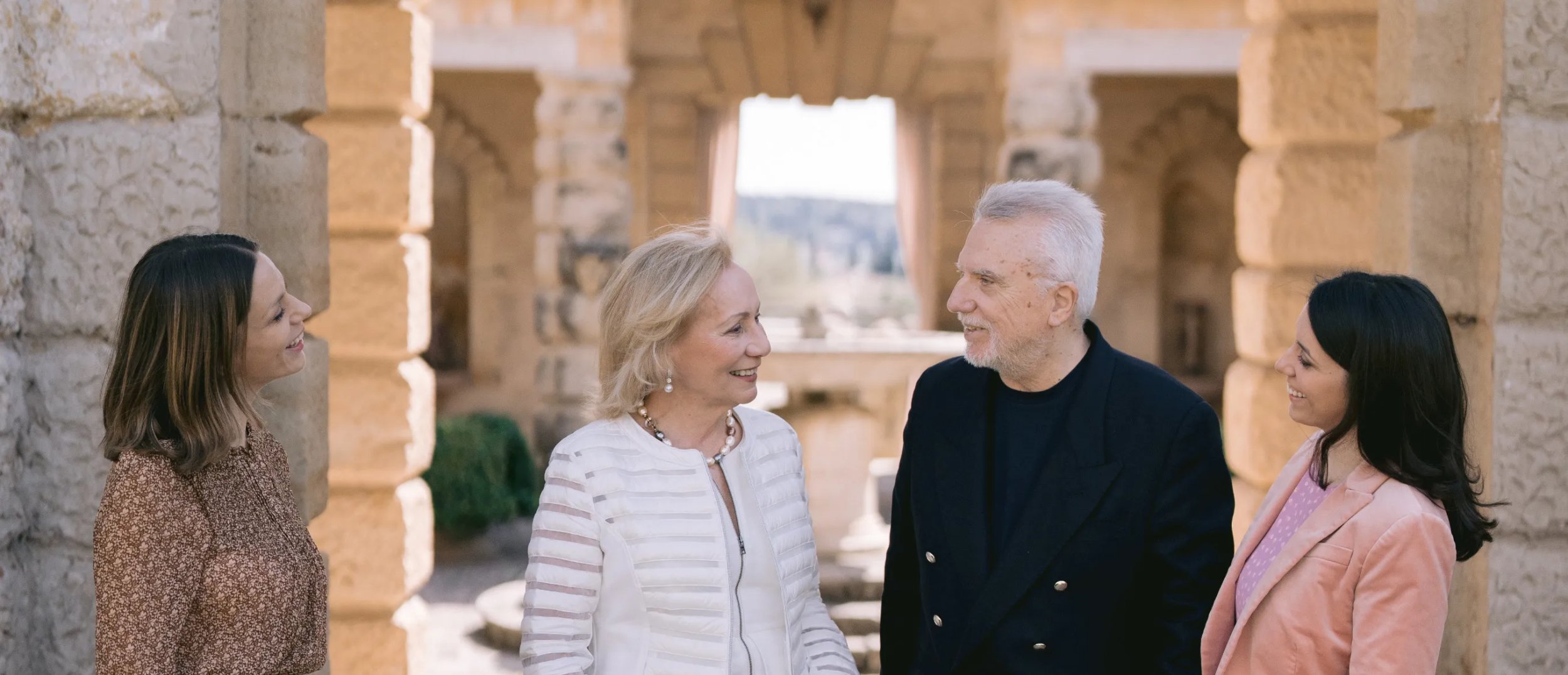
Location
The various architectural elements that compose Villa Della Torre reveal the precise project of the Della Torre family and the architects who designed and built it. The brilliant humanists Giulio and Francesco Della Torre wanted to build a villa according to the Roman concept of domus antiqua according to which the ancient Roman villas developed as a regular succession of spaces arranged along a median axis and were visually connected along a single linear perspective (the same concept adopted by Giulio Romano when he built Palazzo Te).
The site of Villa Della Torre, on a slight slope, also allowed for the building to be set out in a graduated manner – according to a scheme whose matrix was also ancient and Roman-Renaissance in nature – in a sequence that, starting from the first courtyard, leads to the heart of the villa – a porticoed courtyard reminiscent of the Peristilium of the Latin domus – and that, from there, by way of the Fishpond, allows access to the garden and the lower Grotto or nymphaeum.
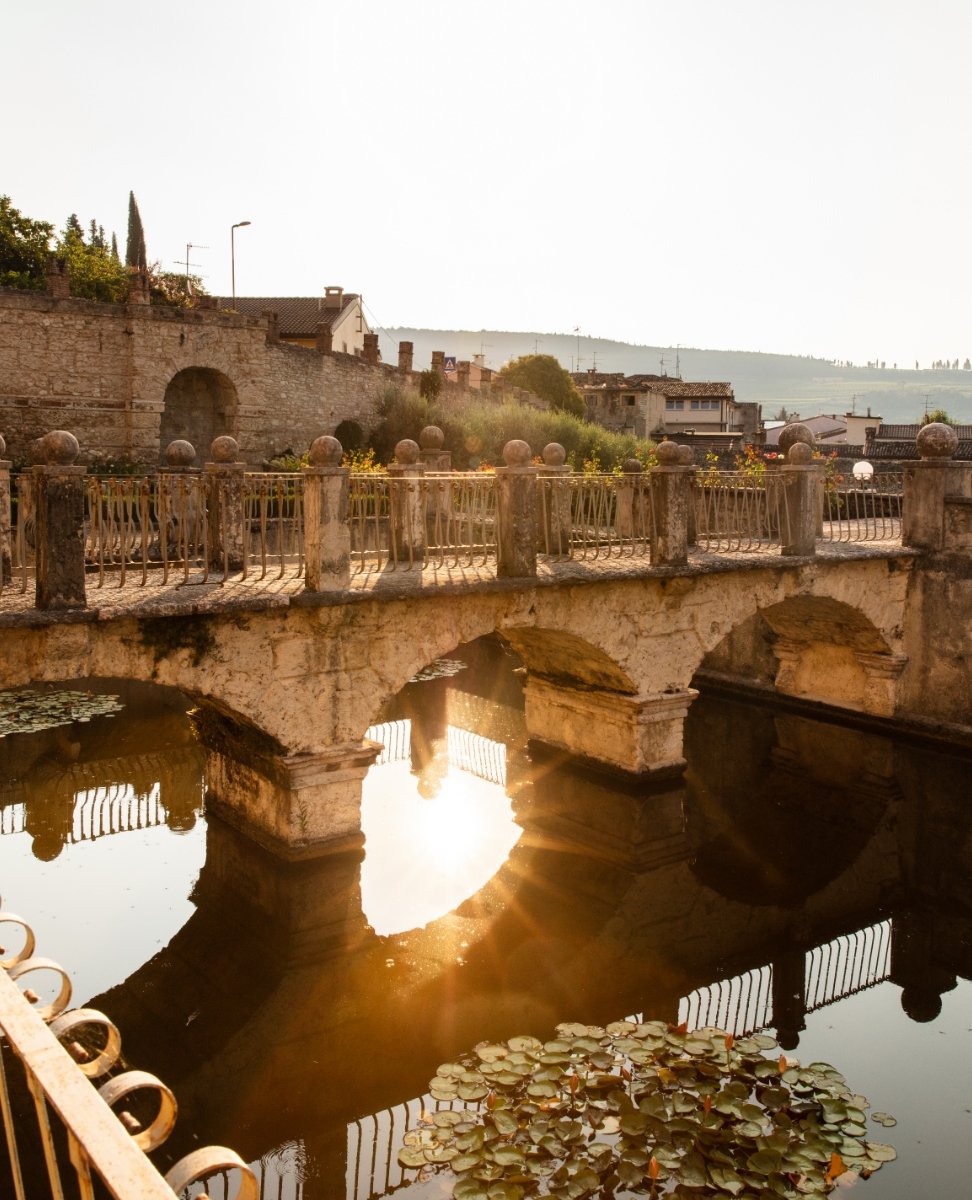
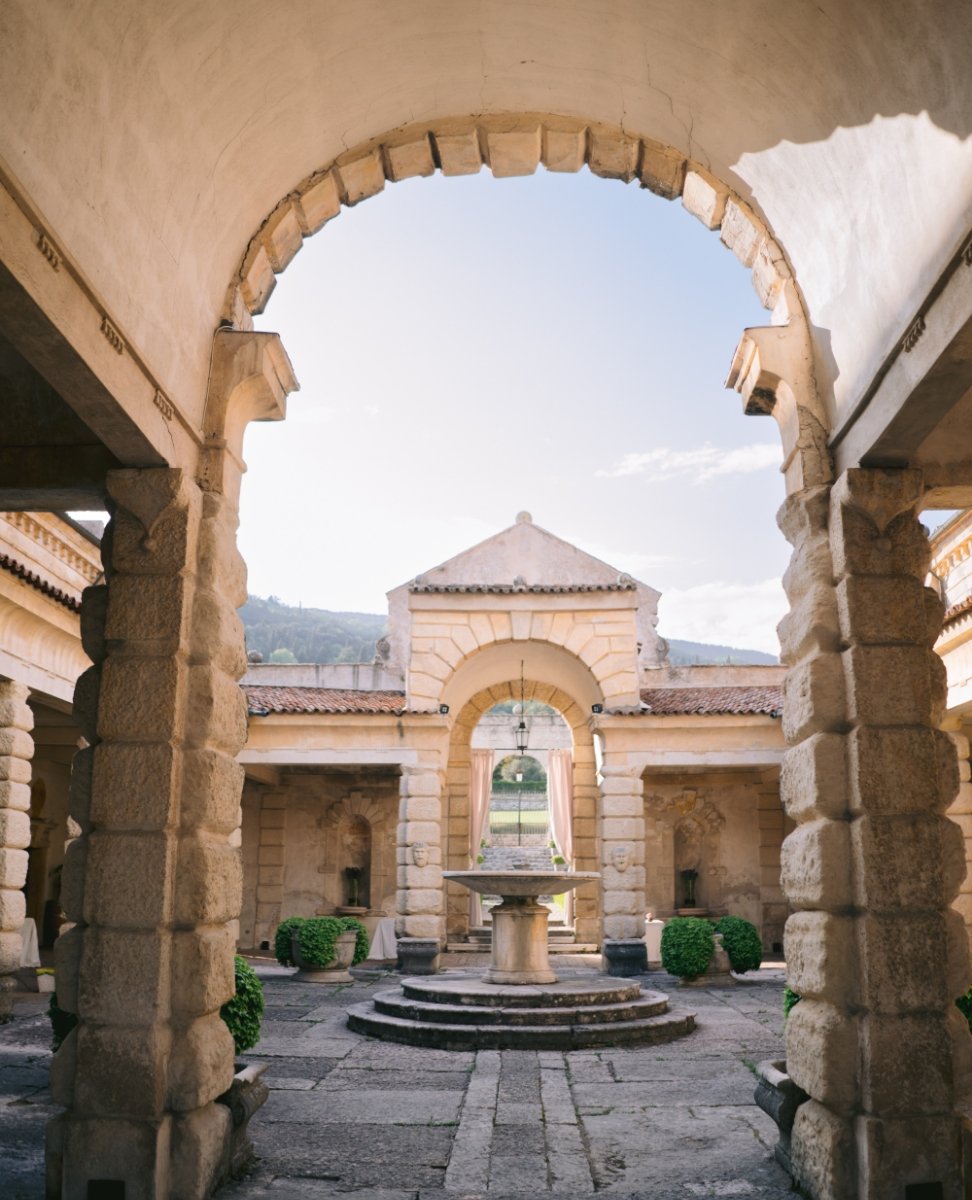
The design of Villa Della Torre was congruent, on the one hand, with the study of the classics and the classical world, while on the other, it suggested an ascending path that from the Grotto (nymphaeum), the locus of illusion and the lowest point on the moral scale, led to the Chapel, the Villa’s highest point and, simultaneously, the farthest from the chasm of the cave. In this bipolar, ascending path, the Chapel and the Grotto represent the high and the low, the light and the dark, heaven and hell.
